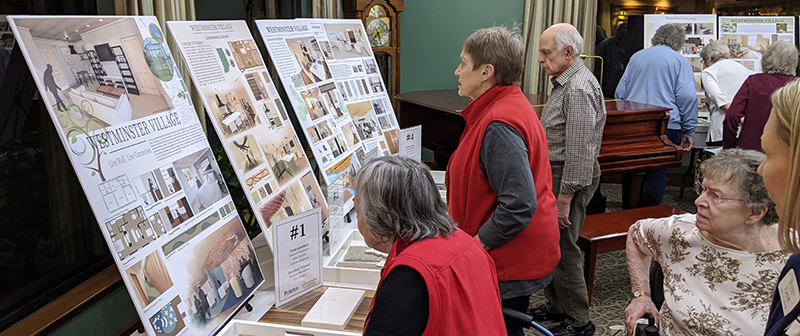
Design Challenge
Voting begins after student teams present their ideas
By David Ching
THiNK Magazine
Purdue’s interior design students have completed their team projects and presented their ideas.
Now it’s up to the residents at Westminster Village to determine which team did the best job conceiving new apartment, hallway and gathering-space concepts that are both creative and sensible for the retirement community’s senior residents.
After the eight Purdue Design Challenge student teams made group presentations on March 4, their work will be on display at Westminster Village’s Mendelsohn Hall through March 13. Over that 10-day period, residents will review the project poster boards and vote for their favorites.
“The ideas that they’ve generated are just lovely,” said Westminster Village resident and former Purdue First Lady Patty Jischke. “I don’t know how I could possibly decide between any of them. I may have to choose the best eight. They are just wonderful. You can see all of the work that was involved in figuring out design and the problems that people with limited mobility face and how they have made good adjustments to that.”
Jischke and fellow resident Betty Bien worked throughout the project with the student team of Olivia Yarbrough, Mia Wallace, and Emma Gelbaugh. When providing feedback to the students early in the six-week project, Jischke said she often considered what her 101-year-old mother needs from her living space.
How wide are the shelves? Is there enough space on either side of the bed, in the kitchen, or in the hallways for a resident to maneuver a walker or wheelchair? Are the storage areas easily accessible? Can a resident with limited vision easily maneuver through the space?
“To think of my mother in a situation like this and how to make it a better place for her is really important,” Jischke said.
Resident Donald Shelby shared similar thoughts on what the students needed to consider in their proposals. For example, he offered a sensible explanation for why he liked the open floorplans that many groups proposed as opposed to a traditional layout where every room is separated by walls.
“They need to have room for these mobile wheelchairs to turn around and get in and out,” said Shelby, who along with fellow resident Suzann Shackleton worked with Hannah Nusbaum, Abby Sayers, and Collette Delando. “If you look at the apartments of people that have those, you find that there’s a lot of scuffing, hitting the walls, and damaging things – partly due not to maybe not enough room and partly due to poor driving.”
Shelby said he would emphasize functionality over beauty when he makes his voting decision. While he said he likes pretty things, Shelby pointed out that most senior residents don’t want or need two sinks in their bathrooms, big, fancy kitchens, or beautiful sofas that are difficult to get up from when a simple, comfortable sofa would better suit their needs.
“It’s been very enjoyable,” Shelby said of working with his student team. “We tried to make them understand the things that elderly people have to worry about that they don’t have to worry about.”
Jischke said she also enjoyed collaborating with the student teams during the project.
The group of sophomores was able to gain real-world experience by working with actual clients, listening to their concerns, and incorporating their feedback into the design solutions. Contributing to the students’ professional growth was a rewarding part of the process, Jischke said.
“There’s nothing more fun than working with students because you have these people who are investing in themselves through hard work and are about to go off and have wonderful careers,” she said. “It’s just fun to see a glimpse of who they are now.”