Designing for seniors
Interior design students gain real-world experience through project at local retirement community
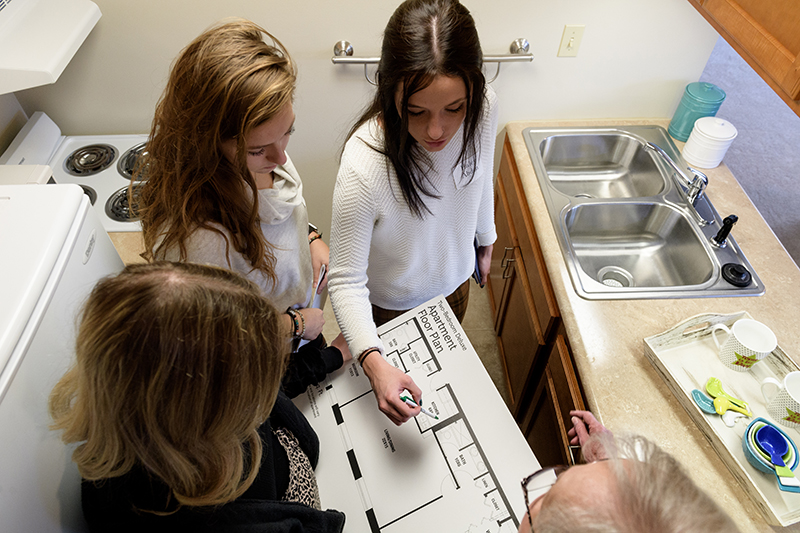
For Diane Smith, a home needs to be much more than just a visually attractive living space. A resident of Westminster Village, a West Lafayette senior living community, Smith considers all of the functionality and design elements that transform the place she lives into a home.
“It’s efficiency, use of storage, considering who is going to be living in this apartment, and what their needs are,” Smith said. “Does this space fit the needs of the person who’s going to live there? And can they do it in a way that is attractive?”
Residents at facilities like Westminster Village have unique needs that must be taken into account. If their kitchen layout is too narrow, a person in a wheelchair can’t turn around or move efficiently throughout the space. If flooring levels are uneven, that increases the risk for falls or injuries. Bathrooms designed without accounting for accessibility can also create major headaches.
Many of these issues are solvable, however, and a group of Purdue students got an opportunity to prove it during spring semester of 2020.
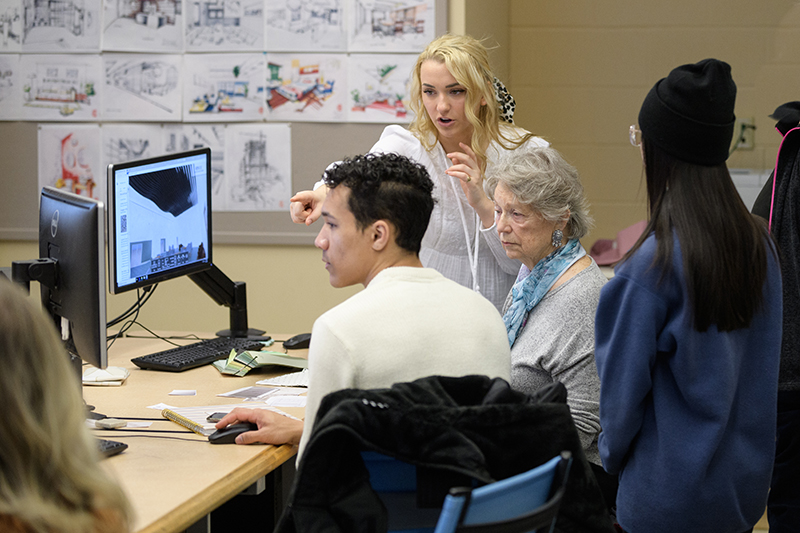
When Westminster Village’s management decided to renovate some of the facility, it reached out to Purdue’s interior design program to assist. This was the beginning of the 2020 Purdue Interior Design Challenge, where teams of sophomore students competed to redesign apartments and a shared living space known as the Village Square.
The project reinforced that interior design is much different from interior decorating. Yes, the concepts they create for residential or commercial purposes are intended to be aesthetically pleasing, but they are also designed to be safe and efficient. Designing for the welfare of the public and the environment is important, and it’s the designer’s job to ensure their clients’ safety with their designs.
“The spaces we create impact the quality of people’s lives,” said interior design faculty member Laura Bittner, whose students participated in the project. “Whether the space is enjoyable, functional, safe … this is the responsibility of the interior designer.”
Through the project, Bittner’s sophomores gained practical experience in the interior design world – a rare opportunity for students who are so new to their curricular path. They collaborated with residents to gain perspective on different types of client needs, and they used advanced interior design software to create design models.
The Kickoff Event
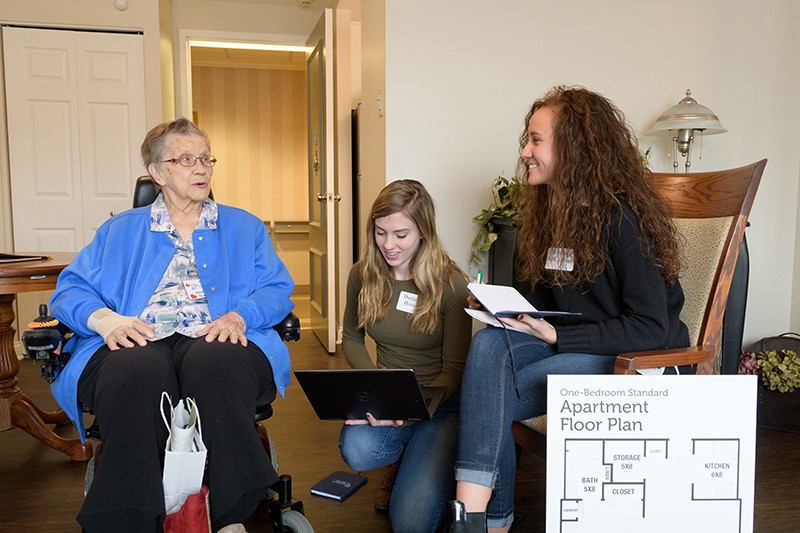
On Jan. 27, the students visited Westminster Village to introduce themselves and chat with residents about what they value most in a home. This feedback provided valuable insight on how to begin their design process.
“This stage is when you finally figured out the problems the space has been giving you,” said Interior Design Challenge participant Sydney Kowal. “Now you can start building the aesthetic.”
The student-designers learned about the importance of listening to their clients and then implementing their feedback into the designs. In this case, creating design solutions that address individual residents’ needs, as well as those of current and future residents who might use the space.
“I have to take what they say and personalize it,” said Kowal’s teammate, Korbin Williams, “but also generalize it where it’s standard but still valuable for everyone else.”
Designing for Westminster Village’s current and future residents involved making some assumptions. In addition to incorporating resident feedback into their concepts, the students carefully selected materials and patterns to make their solutions as sustainable and timeless as possible.
“What’s cool about this project is that it’s residential and commercial because you’re designing for living, and you’re designing for living that’s not just one person living at home,” Kowal said. “This is multiple people that are going to be living in these places and coming through.”
Residents Visit Pao Hall
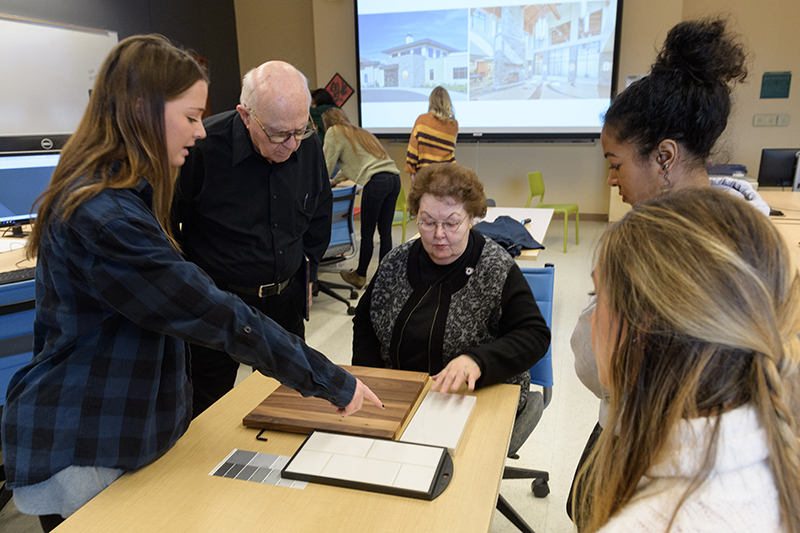
On Feb. 24, the participating Westminster Village residents visited Yue-Kong Pao Hall of Visual and Performing Arts to see the progress student groups had made using a design software program called Revit. Using this program, residents were able to see 3-D renderings of the students' design solutions.
After residents were able to visualize how the new apartments and Village Square might appear, they were able to provide more accurate feedback on what they liked and what could be improved.
“A bathroom with no bathtub — I loved that,” said resident Susan Nesbitt. “I loved the open concept … and they had some nice, innovative things in the kitchen, which I think most people here don’t even know exist. I loved what they did with the ceiling.”
While this experience was exciting and challenging for the students, residents were engaged in this project, as well. It created a friendly and collaborative environment where everyone involved could collectively create new designs.
“There’s nothing more fun than working with students because you have these people who are investing in themselves through hard work and are about to go off and have wonderful careers,” said Westminster Village resident and former Purdue First Lady Patty Jischke. “It’s just fun to see a glimpse of who they are now.”
Final Design Presentations at Westminster Village
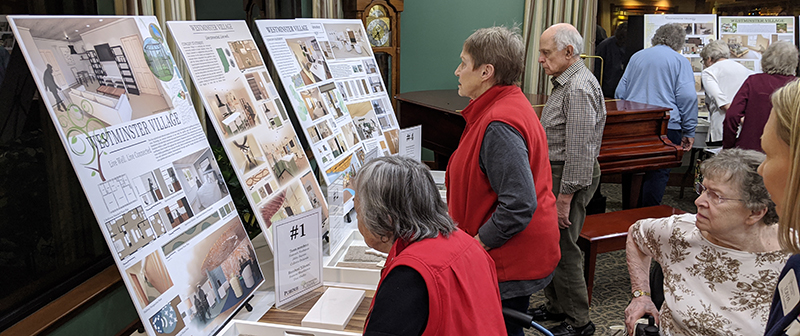
The students and residents came together once more at Westminster Village for final group presentations on March 4. Each group created a poster board displaying their apartment and Village Square designs, and each group member discussed elements of their theme and reasoning behind their design choices.
“At this point, the students have interpreted the client’s preferences and safety requirements and applied them to a design solution. They are ready to present their final projects. The students understand the presentation is about telling the story of the design process and selling their solution with enthusiasm and excitement,” Bittner said. “If a designer isn’t enthusiastic about their work, how can someone else?”
The design boards were on display near Westminster Village’s front lobby for 10 days, allowing residents time to vote for their favorite design solutions. Westminster Village incorporated concepts from the winning designs into a floorplan now labeled as the “Dahlia.”
Residents based their votes on what they thought about the efficiency, aesthetic, lighting, and overall design of the apartments and Village Square.
“Just listening to their presentations, I think they all targeted the flooring, the ceiling, and the lighting in the Village Square,” resident Nancy Bauman said. “And yet they tried to incorporate our multiuse of that area. That’s really important.”
The overall winners of the Interior Design Challenge were Olivia Yarbrough, Mia Wallace, and Emma Gelbaugh, who conceived the winning designs for both the standard two-bedroom apartment and for the Village Square. Danielle Henke, Miranda McConnell, and Ryan Rivas were the winners for the standard one-bedroom apartment, while Kowal, Williams, and Fiona Chung created the winning design for the two-bedroom to one-bedroom-plus. Finally, Haley Abdon, Danielle Boulos, and Maddy Solis were the winners for the deluxe two-bedroom.
“Getting to present our designs was very rewarding. After working on the project for over two months, it was great to see the residents' reactions and responses, and we could tell they were excited to see our designs, as well,” Wallace said. “One of my favorite parts was getting to work with real clients. This project felt different than any other one because we actually had clients, and there was a possibility of getting to see our design come to life.”
The future professional interior designers believe this experience has been a preview of what their careers will look like. They’ve learned the importance of focusing on who their clients are and how to best address their needs. They were given an opportunity to take everything they learned in the classroom and apply it to a real-life situation.
“All of our [previous] design projects have been, first, theoretical, and also just not for that population,” Williams said. “It’s real-world experience, and with me being so young, it’s so nice to have this perspective and talk to older people. Now I’ll take this perspective with me for the rest of my life.”
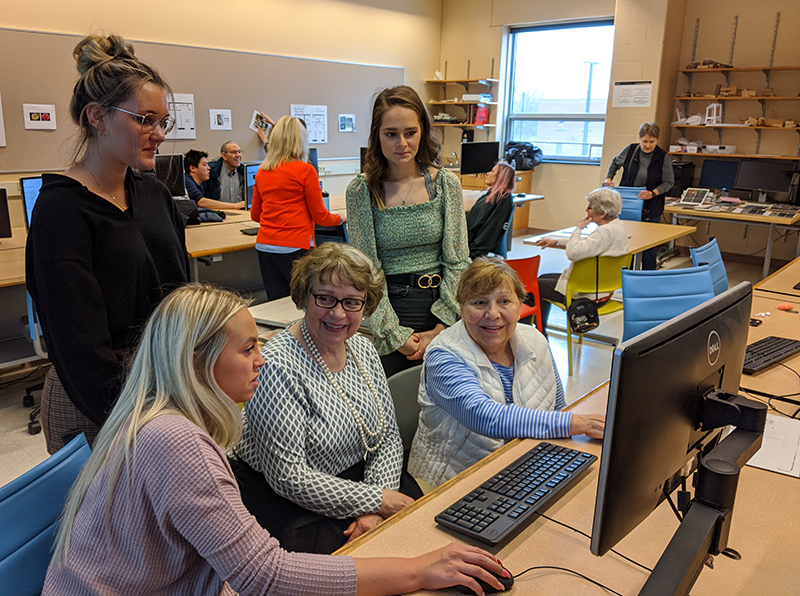
Images Gallery
[envira-gallery slug="westminster-village-image-gallery"]